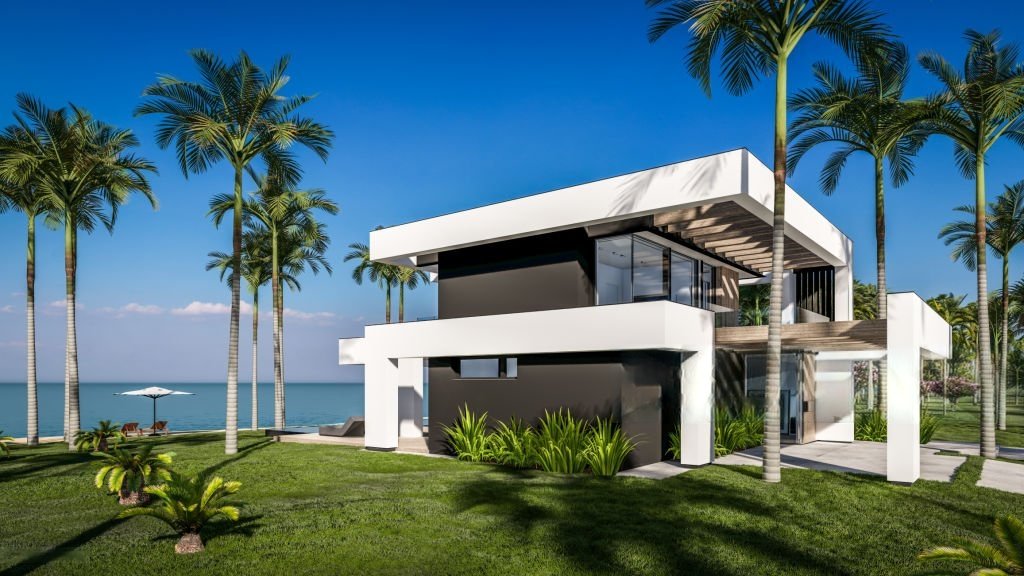ARCHITECTURE
Architectural design is the creative and technical process of shaping built environments that meet functional, aesthetic, and contextual needs. It involves developing concepts, organizing space, and selecting materials to bring ideas to life. At Imaad Design Space, we blend innovation with precision to deliver thoughtful residential, commercial, and mixed-use structures that are both visually appealing and structurally sound, enhancing everyday experiences through purposeful design.
-
Concept to Construction Expertise – Comprehensive design process from initial sketches to fully executed buildings.
-
Innovative & Sustainable Solutions – Focused on smart, future-ready, and eco-conscious architectural designs.

Services
Delivering comprehensive support through every project phase with detailed design, technical precision, creative solutions, and seamless consultant coordination.
Project Presentation
Project presentations create lasting visual and psychological impressions, effectively communicating design intent and setting the tone for project success.
Architectural Schematic Design
Schematic design initiates the project, translating client goals into conceptual sketches that outline core design ideas and spatial planning.
Site Planning
A site plan illustrates existing and proposed land conditions, detailing infrastructure, access, utilities, and landscape elements for effective development.
Architectural Design
Architectural design combines creativity and technology to craft functional, aesthetic spaces that fulfill user needs and enhance everyday experiences.
Working Drawings
Working drawings and specifications guide contractors in construction, detailing materials, dimensions, and execution for accurate project implementation and bidding.

Project Presentation
The Project presentation may not be the most essential in the entire process,
but it is the only tool for creating an impression or expression of your project.
This article is about those aspects that help to make a successful architecture
project presentation. The two types of impressions that an architecture
project creates on the audience which can be categorized as psychological
impression and Visual impression.
-
Creates strong visual and psychological impact, setting the tone for the project’s perception.
-
Innovative & Sustainable Solutions – Focused on smart, future-ready, and eco-conscious architectural designs.
Architectural Schematic Design
Schematic design is the initial and crucial phase in the architectural process where the architect collaborates closely with the client to understand project goals, requirements, and vision. During this stage, rough sketches and conceptual drawings are developed to explore spatial relationships, design possibilities, and functional layouts. These early visuals form the foundation for the project’s direction, helping both the client and design team align expectations before advancing into detailed design, planning, and technical documentation.
-
Establishes the foundational vision and direction of the project through early conceptual design.


Site Planning
A site plan or a plot plan is a type of drawing used by architect, landscape
architects, urban planner, and engineers which shows existing and proposed conditions for a given area, typically a parcel of land which is to be modified. Sites plan typically show buildings, roads, sidewalks and paths/trails, parking, drainage facilities, sanitary sewer lines, water lines, lighting, and landscaping and garden elements
-
Illustrates both existing and proposed conditions for accurate and informed land development.
-
Ensures efficient integration of infrastructure, access, and landscaping for functional site utilization.
Architectural Design
Architectural design is a discipline that focuses on covering and meeting the
needs and demands, to create living spaces, using certain tools and especially, creativity. Therefore, the aim is to combine the technological and the aesthetic, despite the general belief that architecture is only a
technological task
-
Balances functionality and aesthetics to create meaningful, livable spaces.
-
Integrates creative vision with technological precision for innovative solutions.
-
Addresses user needs and spatial experience through thoughtful design approaches.


Working Drawings
Working drawings and specifications are the primary working documents used by a contractor to bid and execute a project. Specifications are the written documents that go with the construction documents and describe the materials as well
-
Serve as the primary documents for contractors to bid, plan, and execute a project.
-
Provide detailed information on materials, dimensions, and construction methods for accuracy.
-
Ensure clear communication between design teams and contractors for seamless project execution. 2/2
